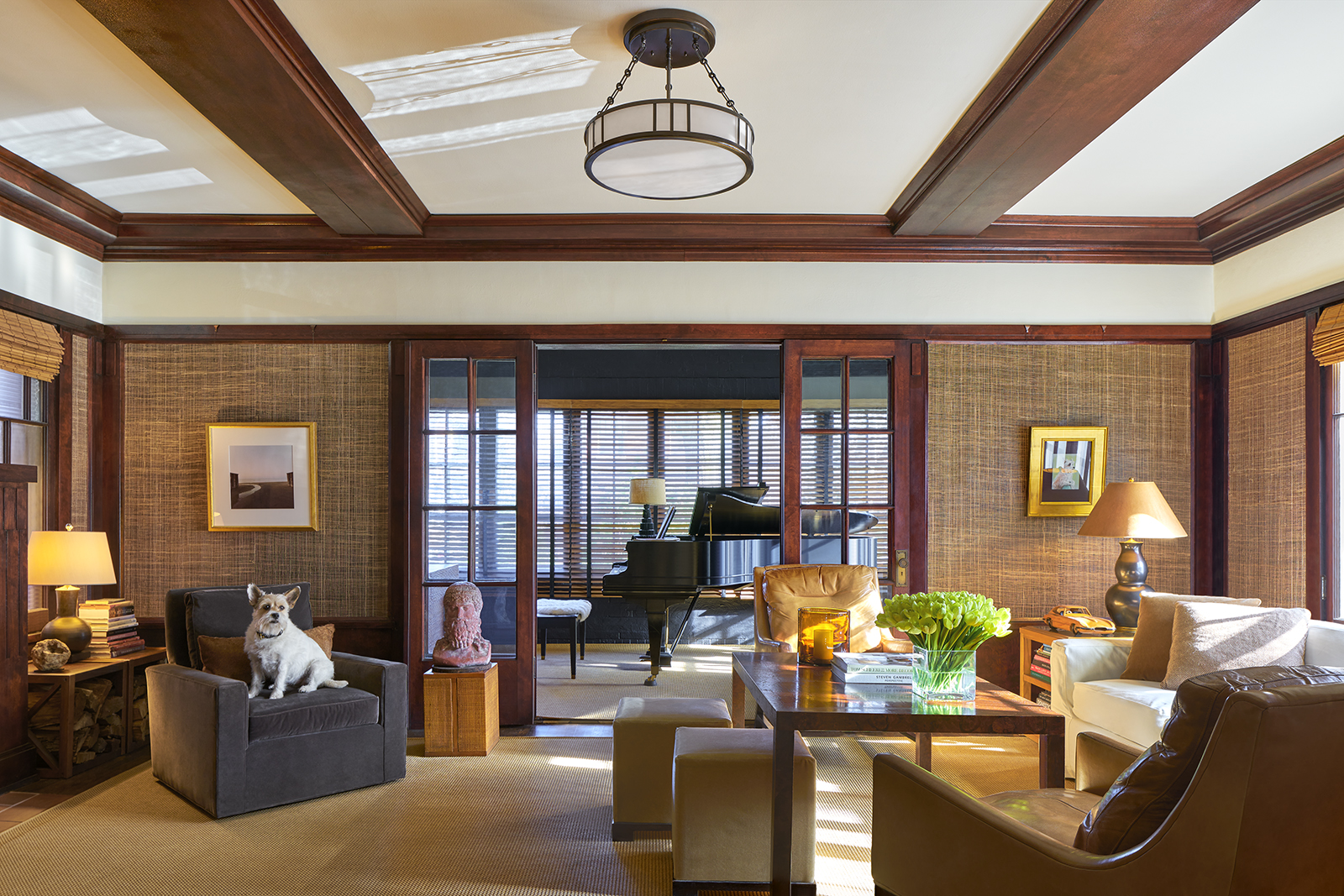
Chicago Townhouse
A down-on-its-luck house on a tree-lined residential street on the north side of Chicago was purchased for its excellent bones, gracious floor plan, and sunny morning exposure. A rotting roof, failed plumbing, and decades of neglect hid its potential. With its primary rooms aligned through a series of formal openings, the narrow house offered an unusual sense of openness that is rare in the four-square houses in the surrounding neighborhood. Its long and narrow footprint became a surprising asset, as its primary facade has many windows for admitting the morning sun.
Heavy beams and rich woodwork were preserved where possible. New woven wallcovering was added to the Living Room, creating an enveloping atmosphere, bright in the mornings and warmly atmospheric during winter evenings. Rich, light-umber paint was applied to the damaged boiserie in the Dining Room, giving equal weight to the two main rooms next to the formal Foyer. Bold black anchors each end space in the long chain of rooms, creating visual emphasis that marks clear boundaries. New lighting fixtures in repeating primary forms punctuate each room. Clubby, modern, and tailored furniture moves casually in the spaces to suit the seasons and accommodate small gatherings.
Edgewater Townhouse was designed by McGuire Architectural Interiors.
Photography by Craig Dugan Photography.







