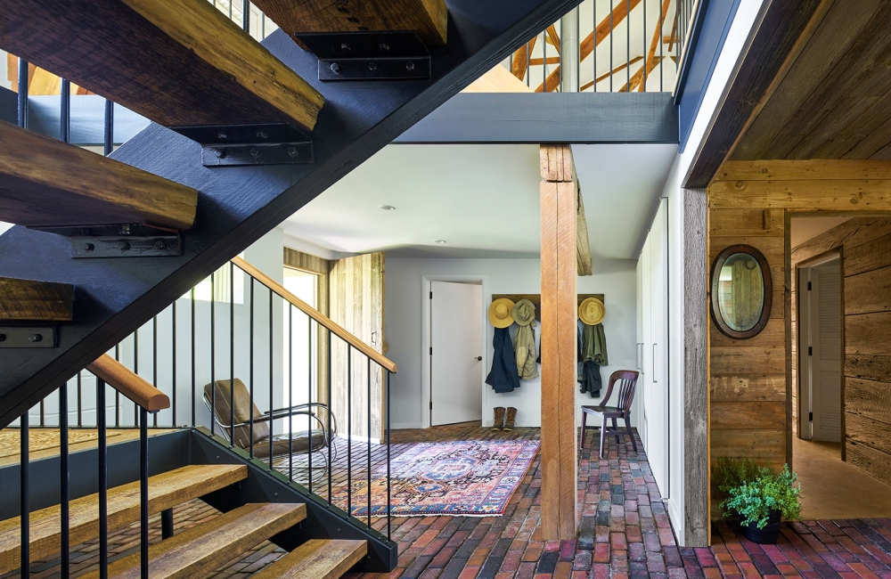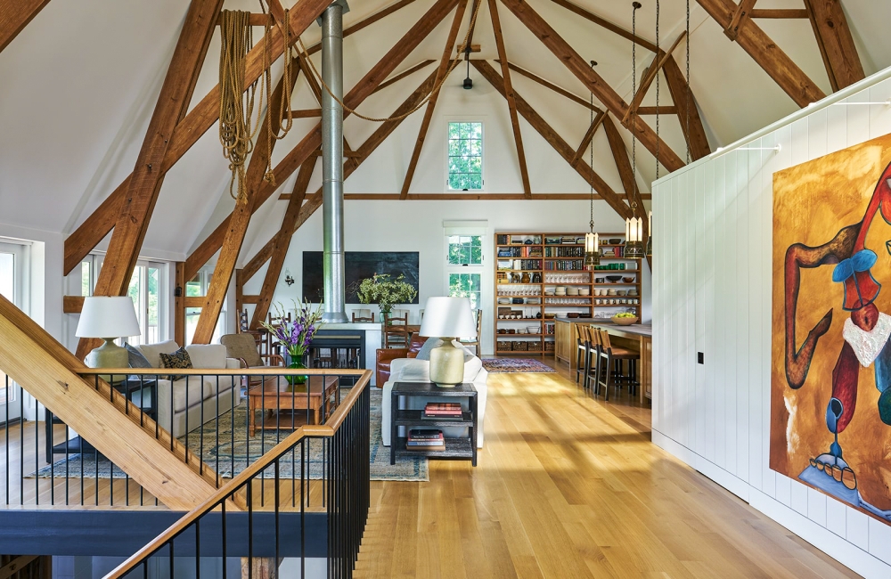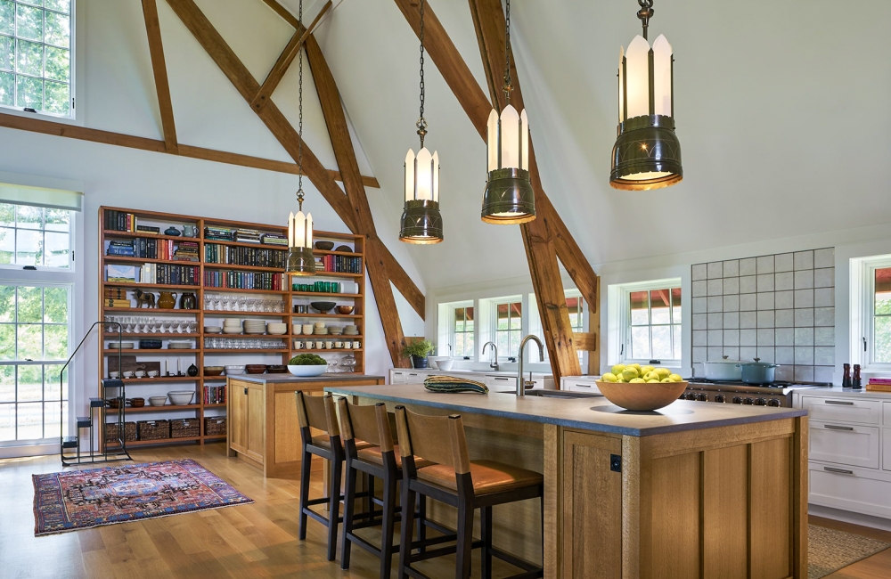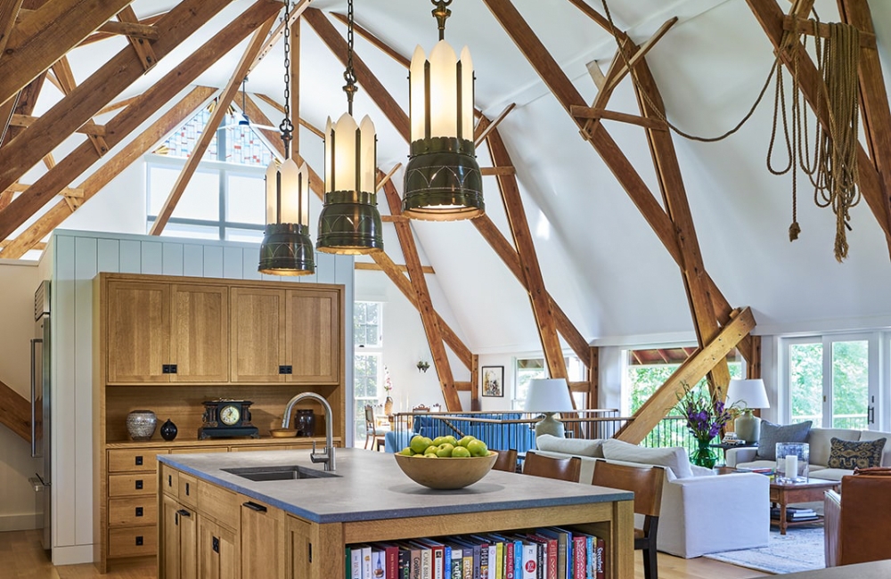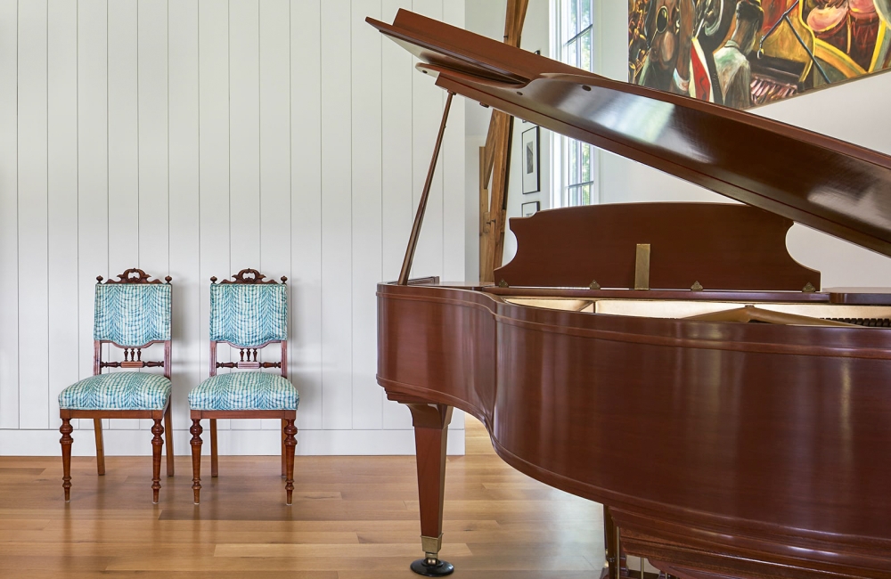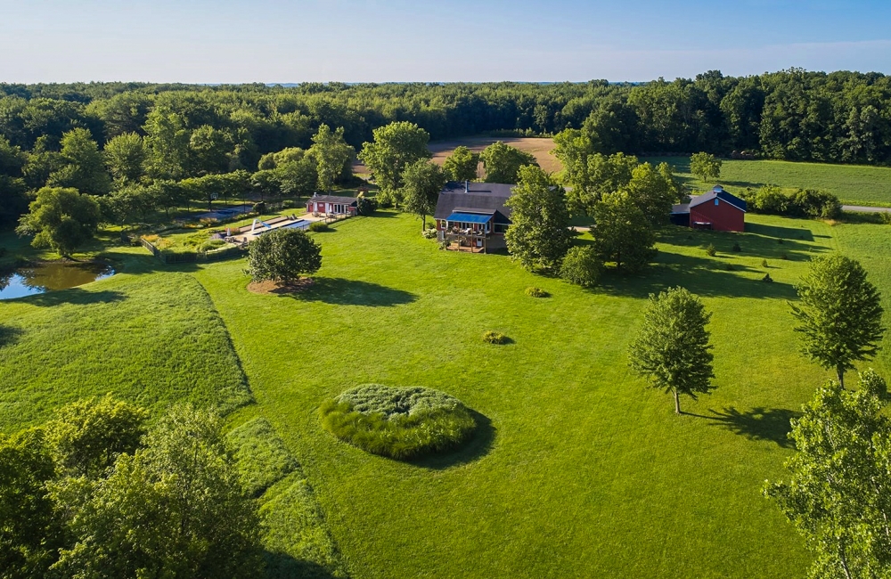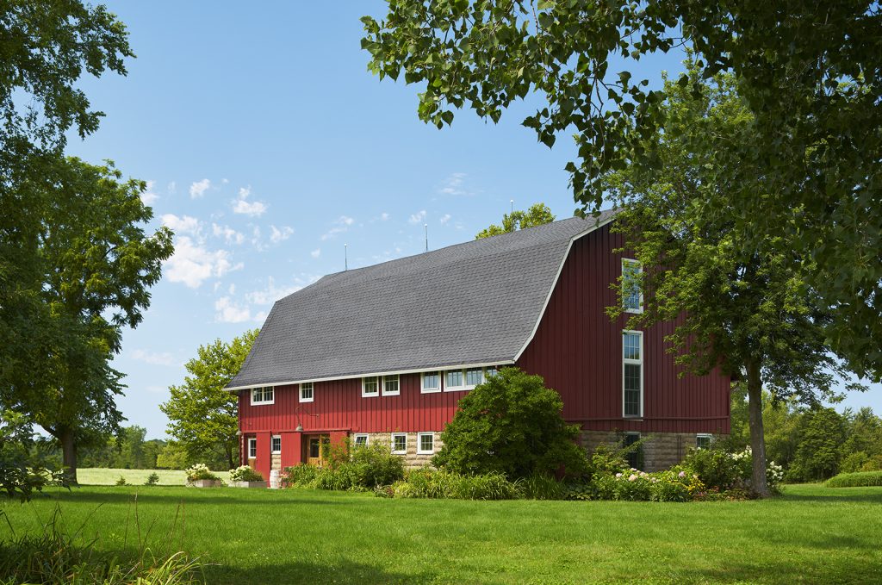
Family Farm Compound
A busy Chicago couple sought an updated gathering place for their growing brood of family and friends– all cooks, collectors, and nature conservationists. The restored barn was redesigned as the command center for their rural compound.
Special attention was given to the kitchen, which needed to function efficiently for its two owners but expand graciously when the full fleet of cooks and bakers arrive for larger family visits. A tight work triangle occupies the kitchen corner closest to the nearby living area. For state occasions, the kitchen nearly triples its functional size with an additional island and clean-up station, ready for big family dinners. An existing rustic shelf accommodates a caterers-sized collection of dinnerware. A new sideboard near the main work island holds the smaller tabletop needed for everyday dinners for smaller groups.
At the center, a long, wood-clad structure was added that houses multiple functional needs, including a pantry, powder room, primary bath, and clothes closets that double as a privacy screen for the main floor bedroom. Restrained finishes give the existing timber trusses their due respect and become a simple frame for the views of the changing seasons outside.
Family Farm Compound was redesigned by McGuire Architectural Interiors.
Photography by Craig Dugan Photography.



