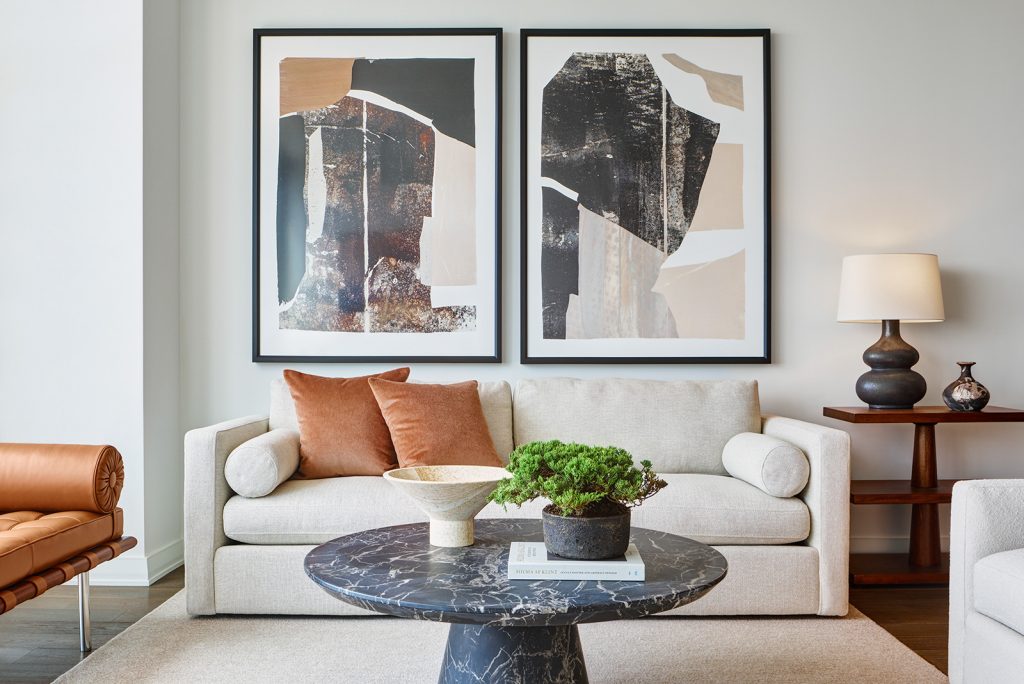
Lakeshore East Model Apartments
Developers of a new private residential high-rise wished to present three model apartments that demonstrated their units’ functional and stylistic flexibility. As a part of a new, three-building master plan with all new rental and for-sale components, this building was conceived as its centerpiece. With an impressive complement of shared amenity services and spaces, the property helped establish a new lifestyle market for its area. These model units were built as supporting brand components.
For each model, design styles and finishes were selected to flatter its standard finishes while suggesting three very different personal tastes and lifestyles. For one of the two-bedroom units, a thoughtfully composed palette suggests a warm, modern theme—supporting finishes found throughout the public spaces. Its view of the lake is subtly framed with balanced, cool and warm colors and textures. Another unit, facing an urban view, was treated with bold furniture silhouettes in striking black and white iconic pieces. A collection of large-scale photographs of nearby landmarks ties its identity to city life. A three-bedroom unit leverages streamlined versions of classic furniture shapes that suggest a more traditional style without the trappings of heavily patterned fabrics. The softer shapes become a secondary design motif that also reconciles the irregular spaces created by the building’s undulating curtain wall, turning its quirks into design assets.
Lakeshore East Model Apartments were designed by McGuire Architectural Interiors for Cirrus Chicago. Photography by Craig Dugan.















