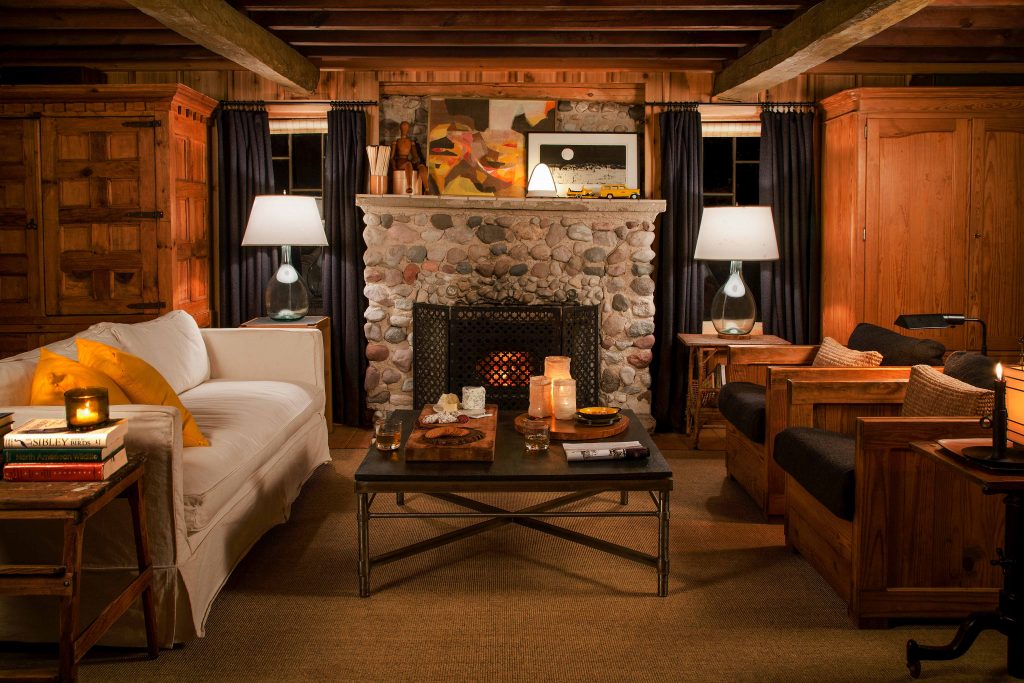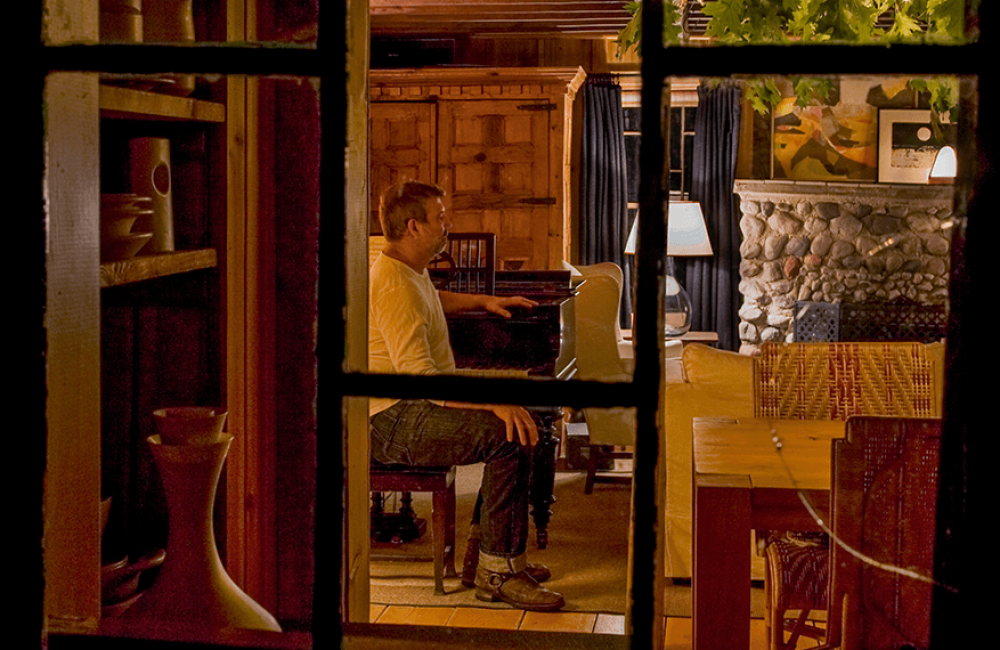
Mariwood Cabin
This original log hunting cabin was built in the early 1920s on recently deforested land purchased at the end of the great timber harvests in the northern Midwest. Several outbuildings completed a compound that included a caretaker’s cabin, tool and wood sheds, a garage, and a small shed for livestock. The original buildings were constructed with cedar logs, fir logs, and field stones from the property. Doors, windows, and milled lumber were sourced imaginatively from local salvage and scrap. Modified several times over the following sixty years, the cabin is used entirely for pleasure and has been one family’s centerpiece for five generations.
The effects of weather, animal infestation, old electrical wiring, and poor insulation threatened the cabin’s future. It was carefully lifted from its original stone footings, and new foundations and sill logs were added. Inside, all new wiring, insulation, and cedar paneling were installed. Original windows, doors, and trims were preserved. Structural posts bearing the names, initials, and growth charts for generations of the family were reset in their original locations.
Interiors were intentionally kept simple. Honey-colored paneling glows like a lantern at night. Natural fabrics like canvas duck, charcoal wool, and Tonka-truck-yellow twill keep the palette simple. Furniture is solid and utilitarian but not overtly rustic or predictably “country.” Paintings, collages, and lithographs from the ’70s, seasonal greenery, and plants are the only decoration. The views outside and the characters inside are given center stage.
Mariwood Cabin was designed by McGuire Architectural Interiors. Photography by Matthew Allen.















