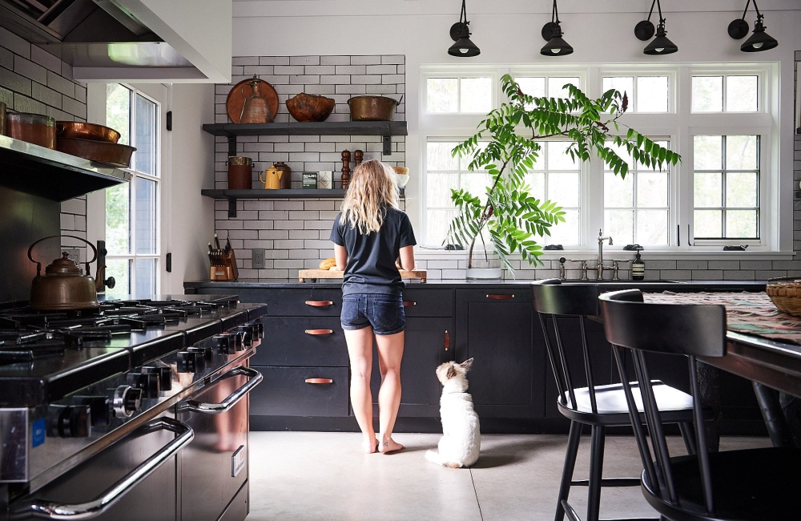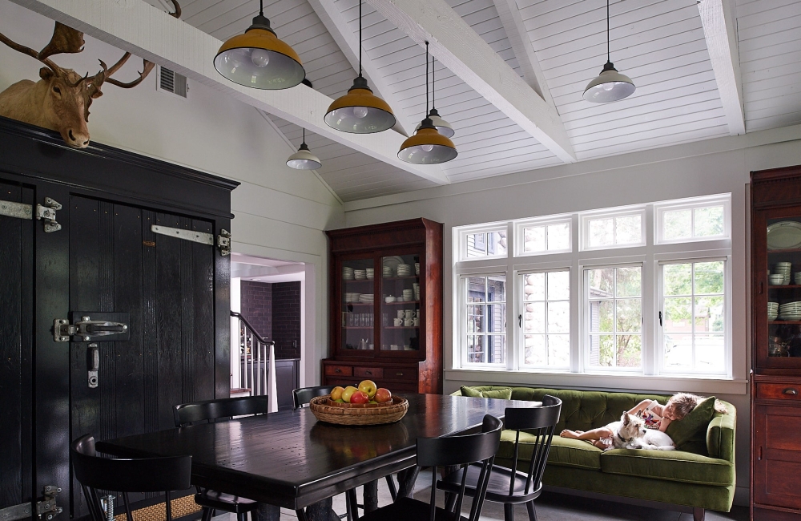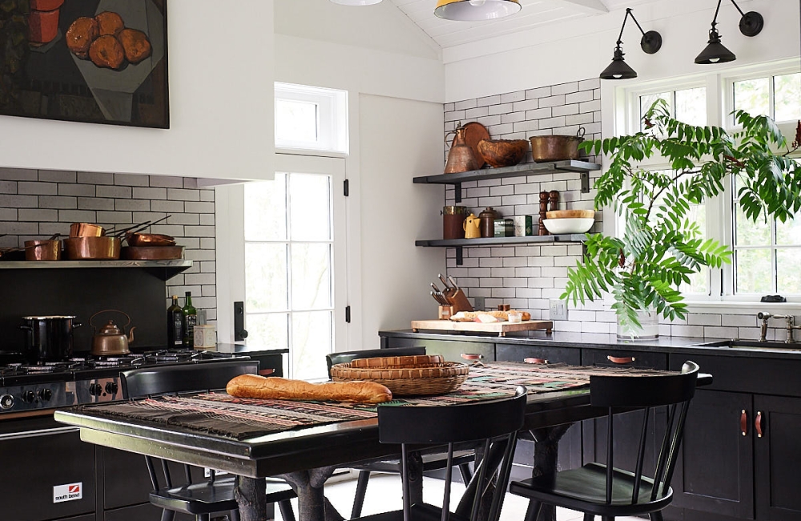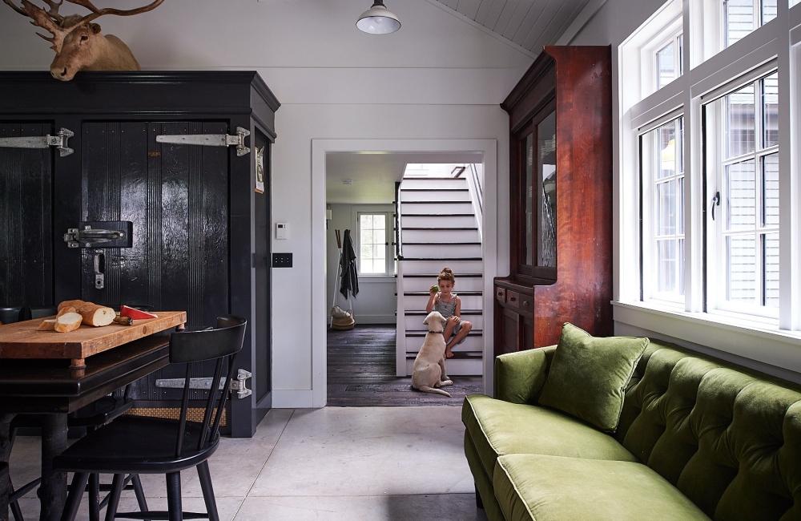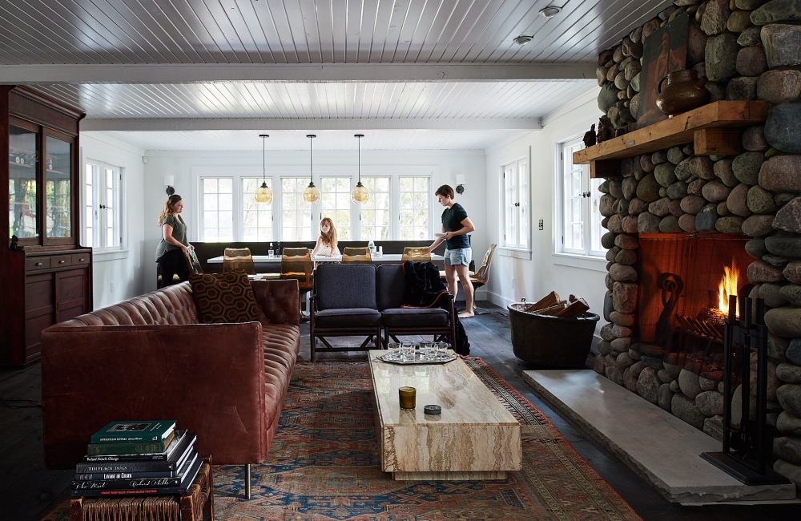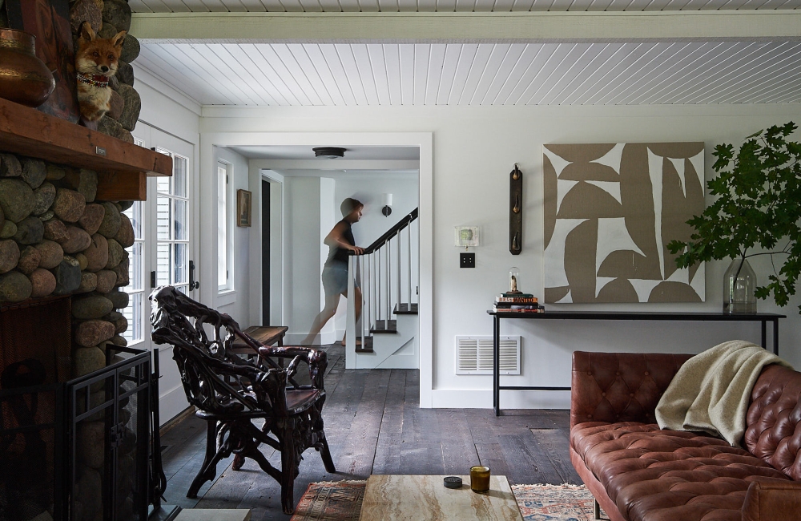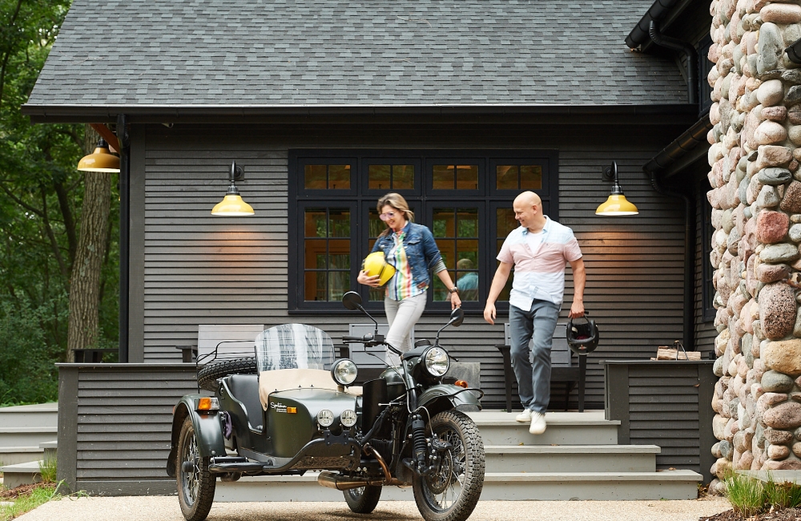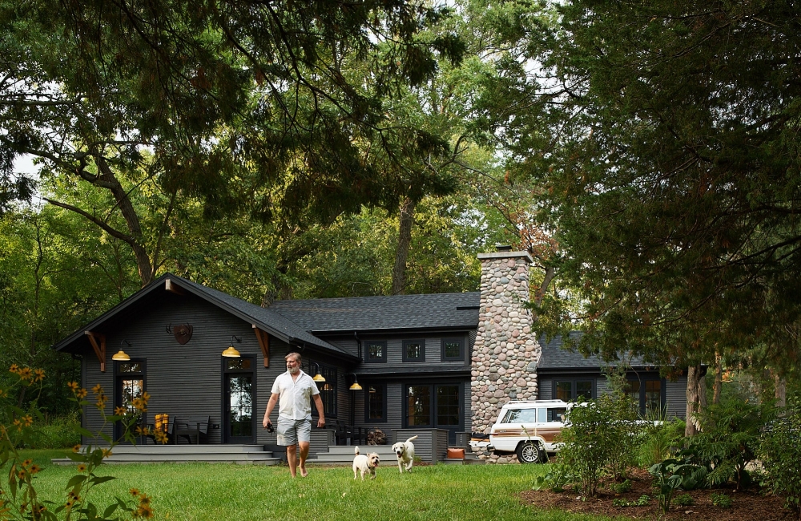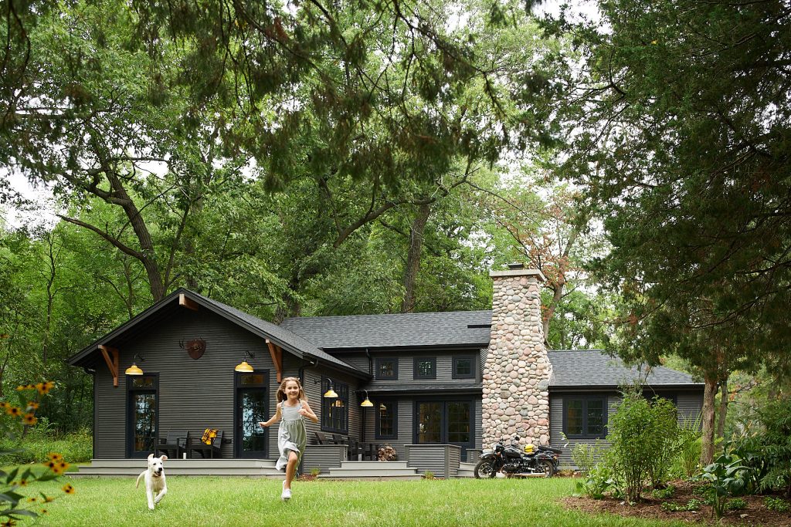
Midwest Creative Retreat
Owners of a vintage summer camp with a long and varied history acquired an adjoining parcel complete with a derelict fishing cabin, ripe for a new chapter. With its geographic perch on the hill above and its bird’s-eye view of the camp compound below, the hill house was a perfect setting for a slightly different treatment than those used on the other historic structures in the original camp.
In addition to adding another short-term accommodation option, the new cabin would host location photography for a growing list of content creators, e.g., clothing companies, tabletop manufacturers, and home accessory companies. Consequently, the finishes were kept intentionally restrained, offering chameleon-like backdrops for a large range of product lines. Although simple in their palettes, they tap into the collective memory of childhood summer camps and rural escapes: at once familiar but not exactly recognizable.
The original attached garage was converted into a large catering kitchen with ample room for multiple cooks and comfortable lounge areas for culinary spectators. Vintage apothecary cabinets house a custom line of Homer Laughlin ironstone—another hat tip to Wisconsin diners and roadside supper clubs.
Midwest Creative Retreat was designed by McGuire Architectural Interiors with Camp Wandawega. Photography by Bob Coscarelli.

